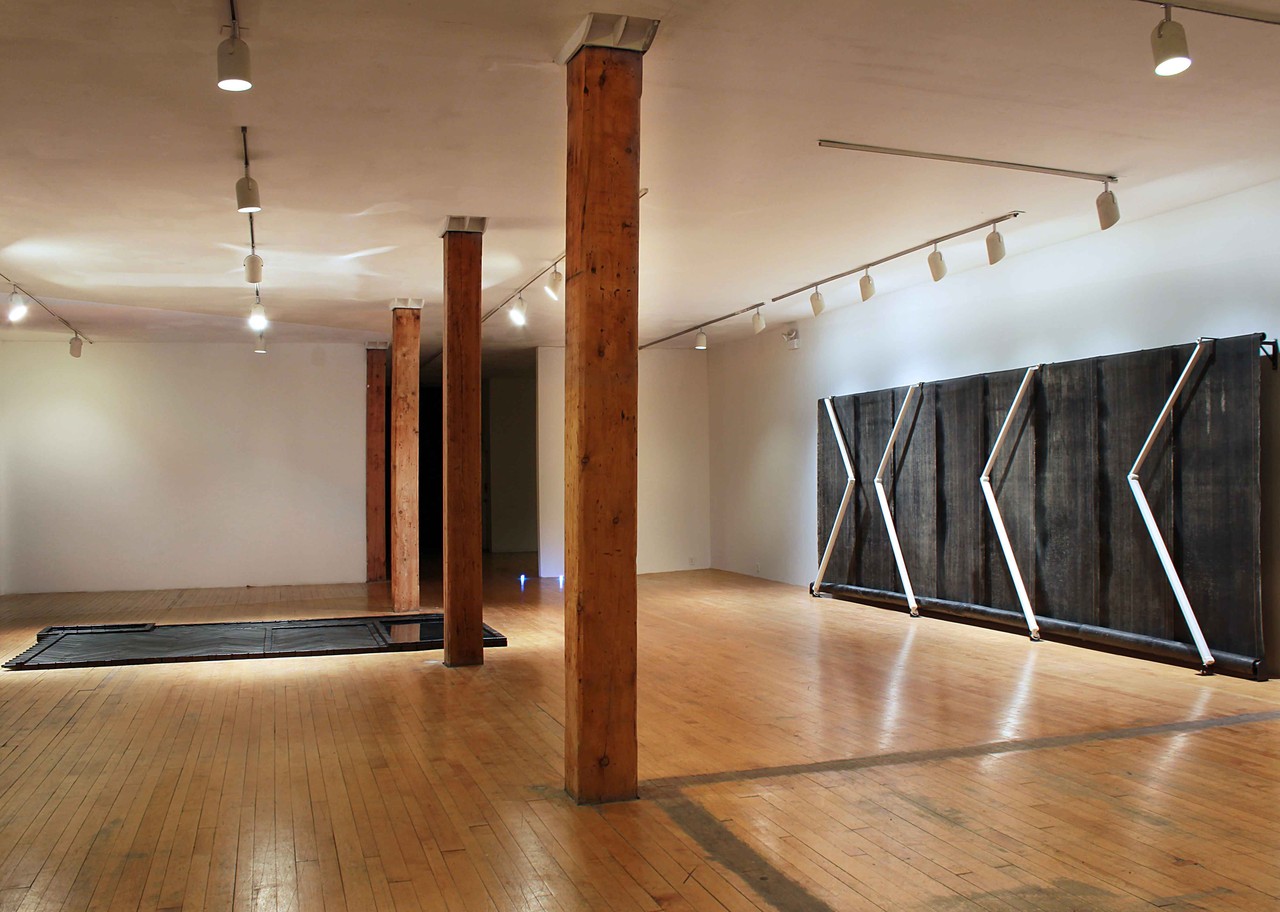
I am goat stains on the doors / installation view
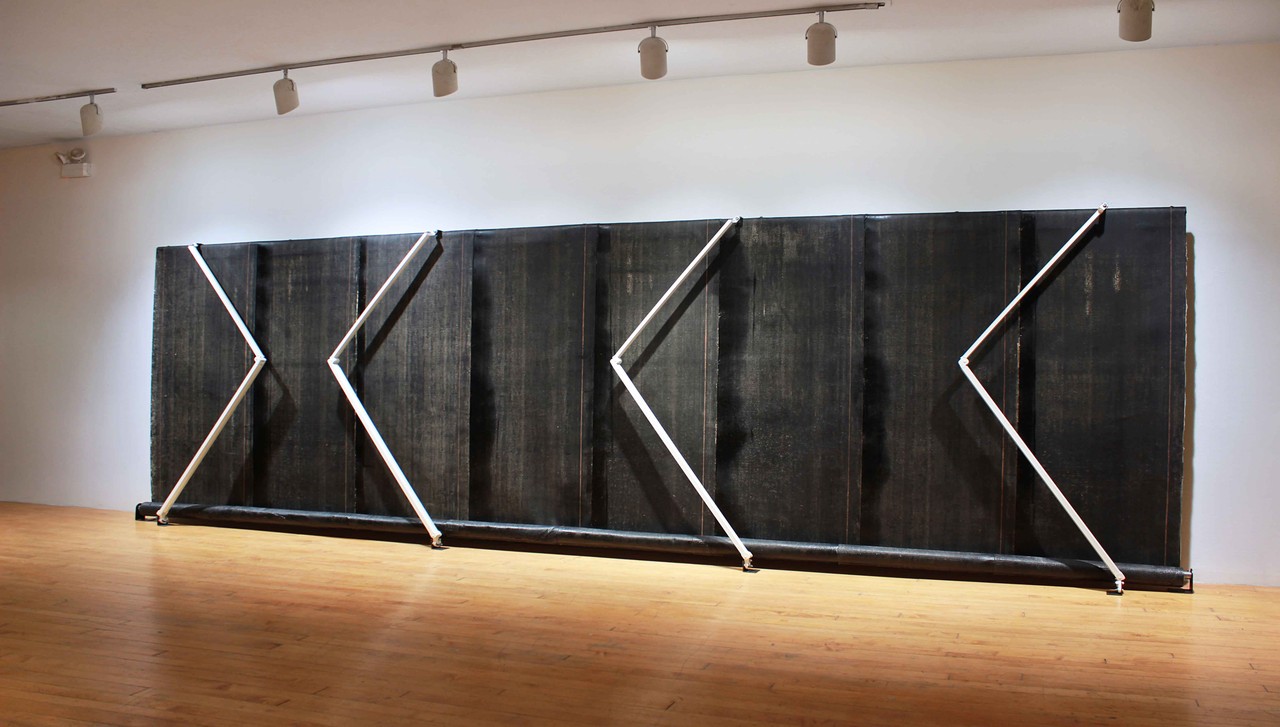
Untitled
Materials:modified bituminous sheeting for roofing, awning arms, metal fixtures
730x240x20cm
Materials:modified bituminous sheeting for roofing, awning arms, metal fixtures
730x240x20cm
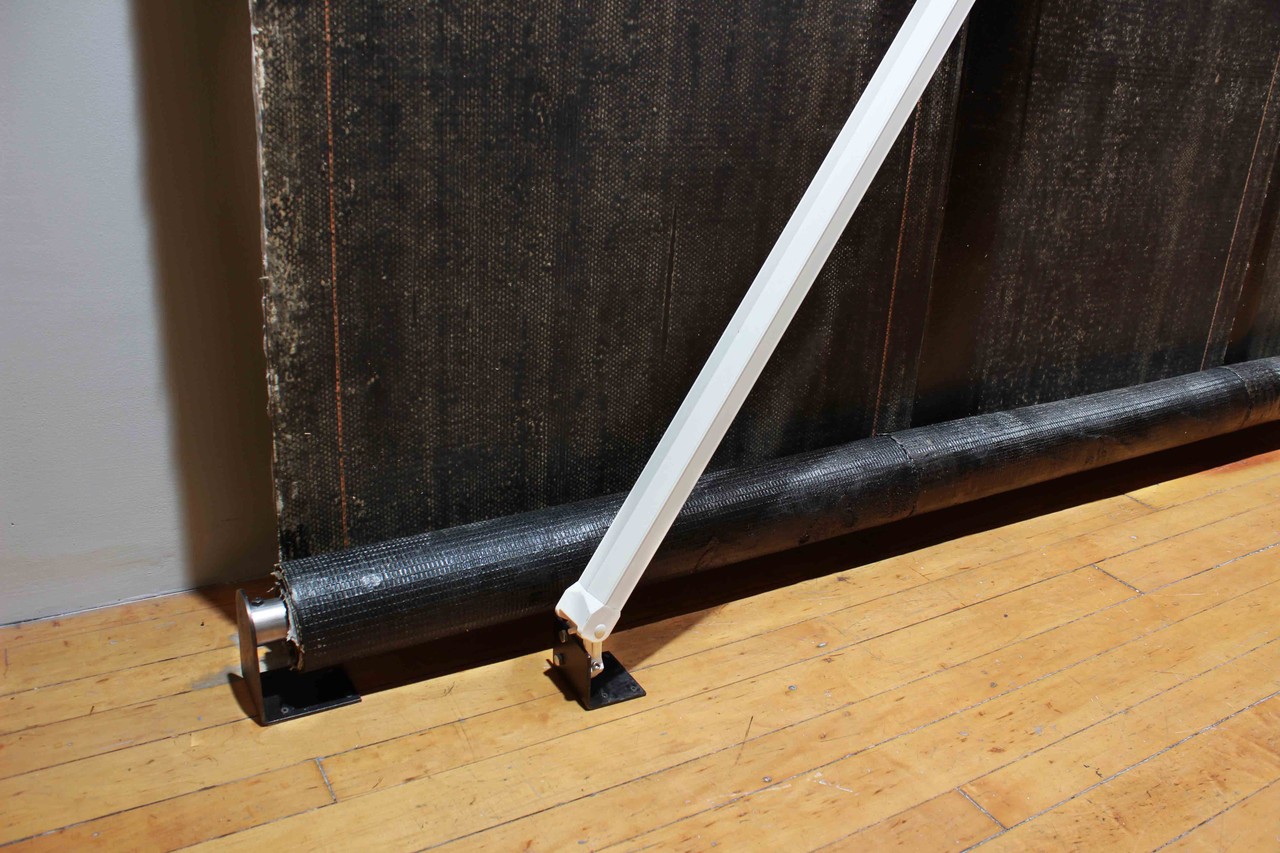
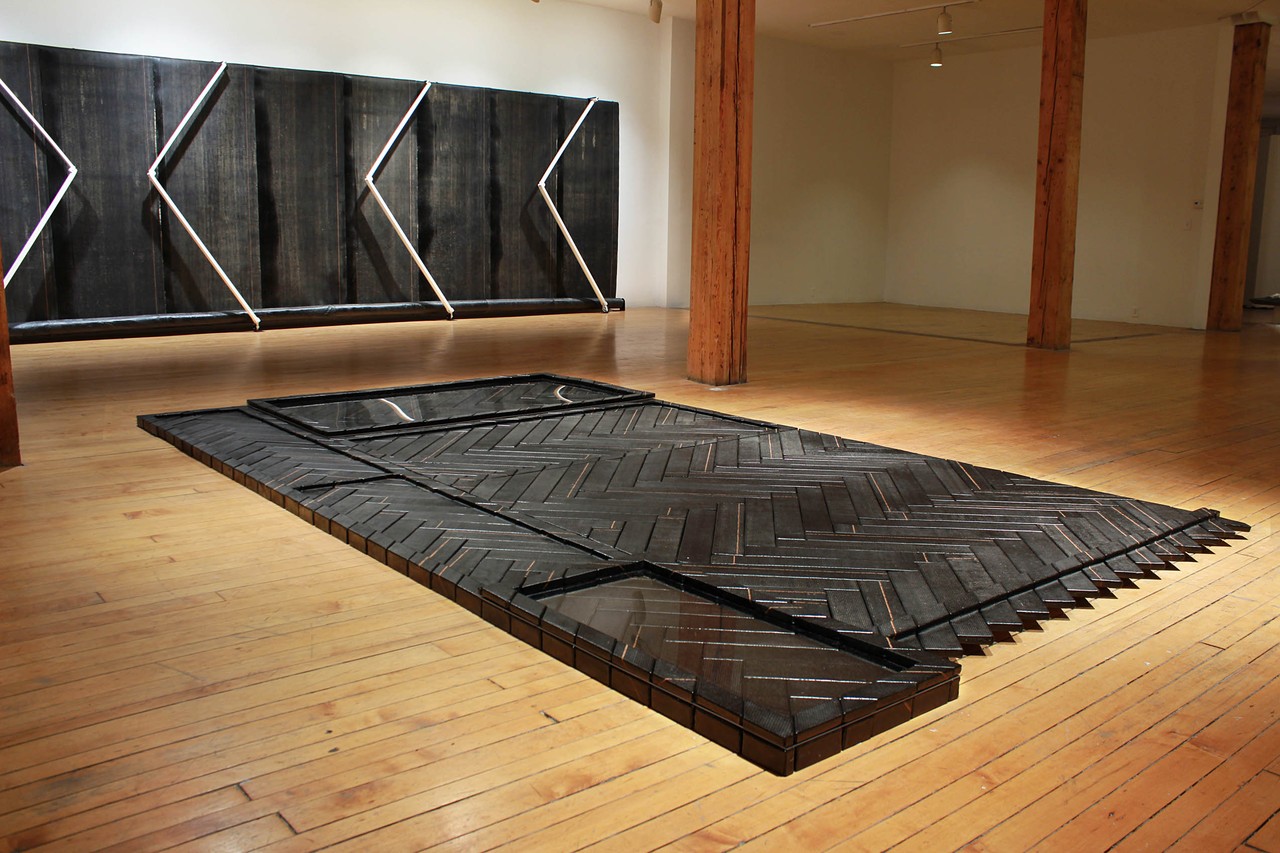
Untitled
Materials: modified bituminous sheeting for roofing, wood, plexiglass
450x230x20cm
Materials: modified bituminous sheeting for roofing, wood, plexiglass
450x230x20cm
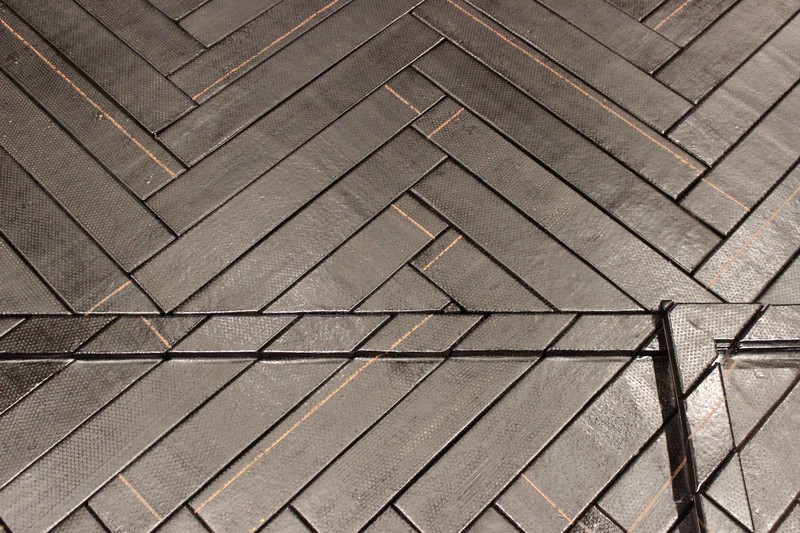
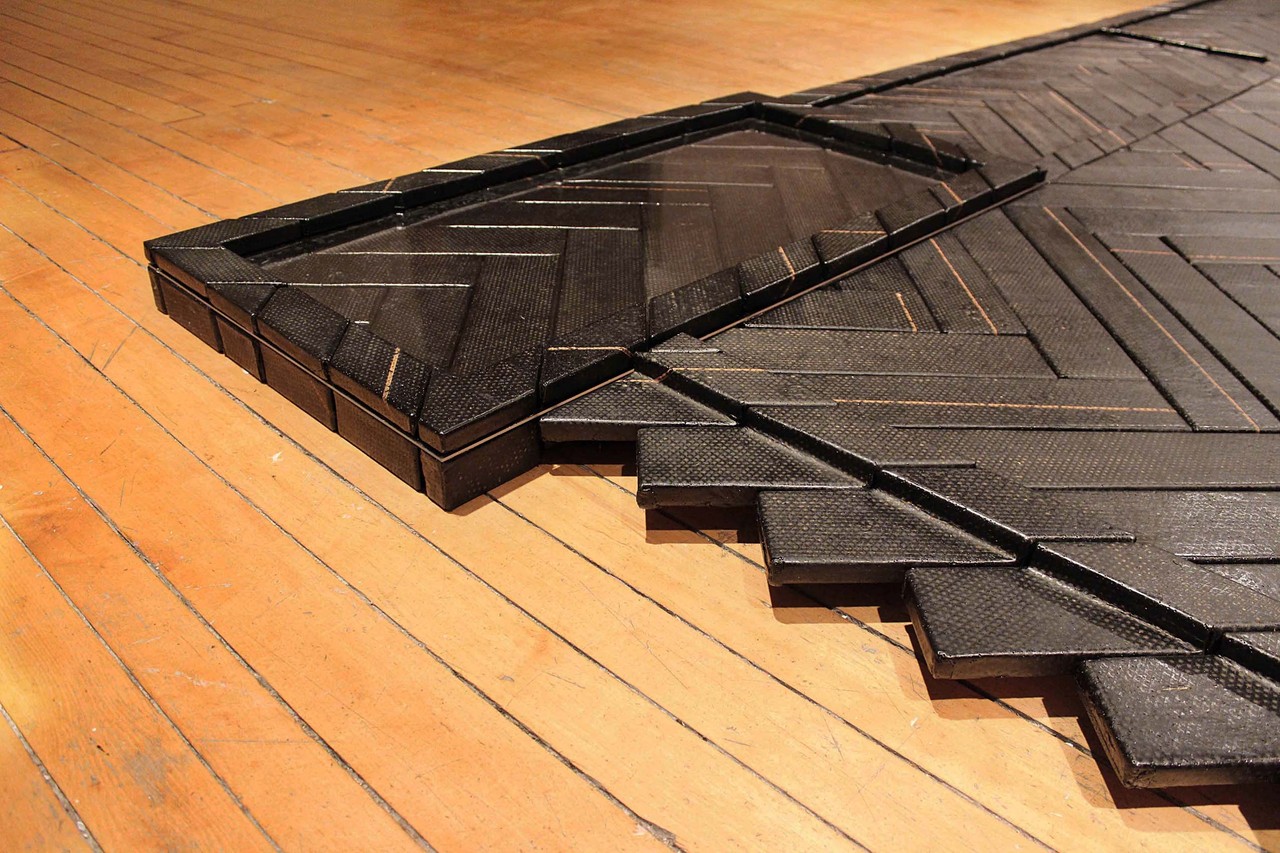
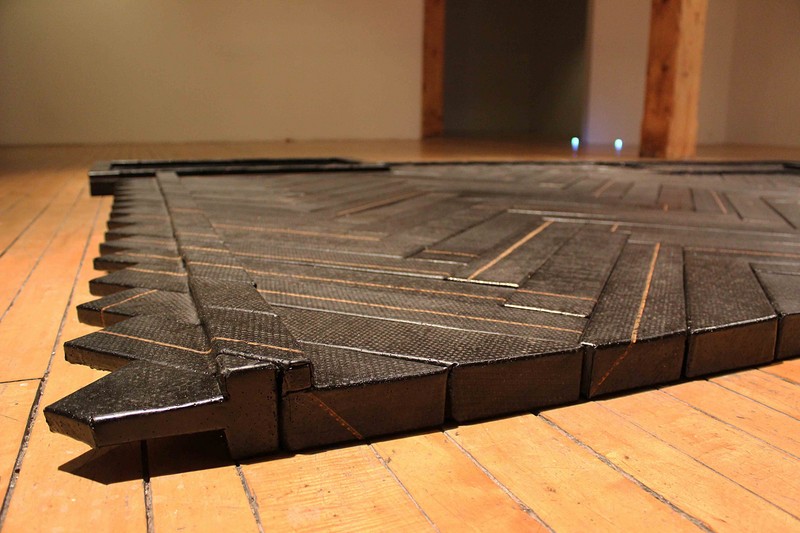
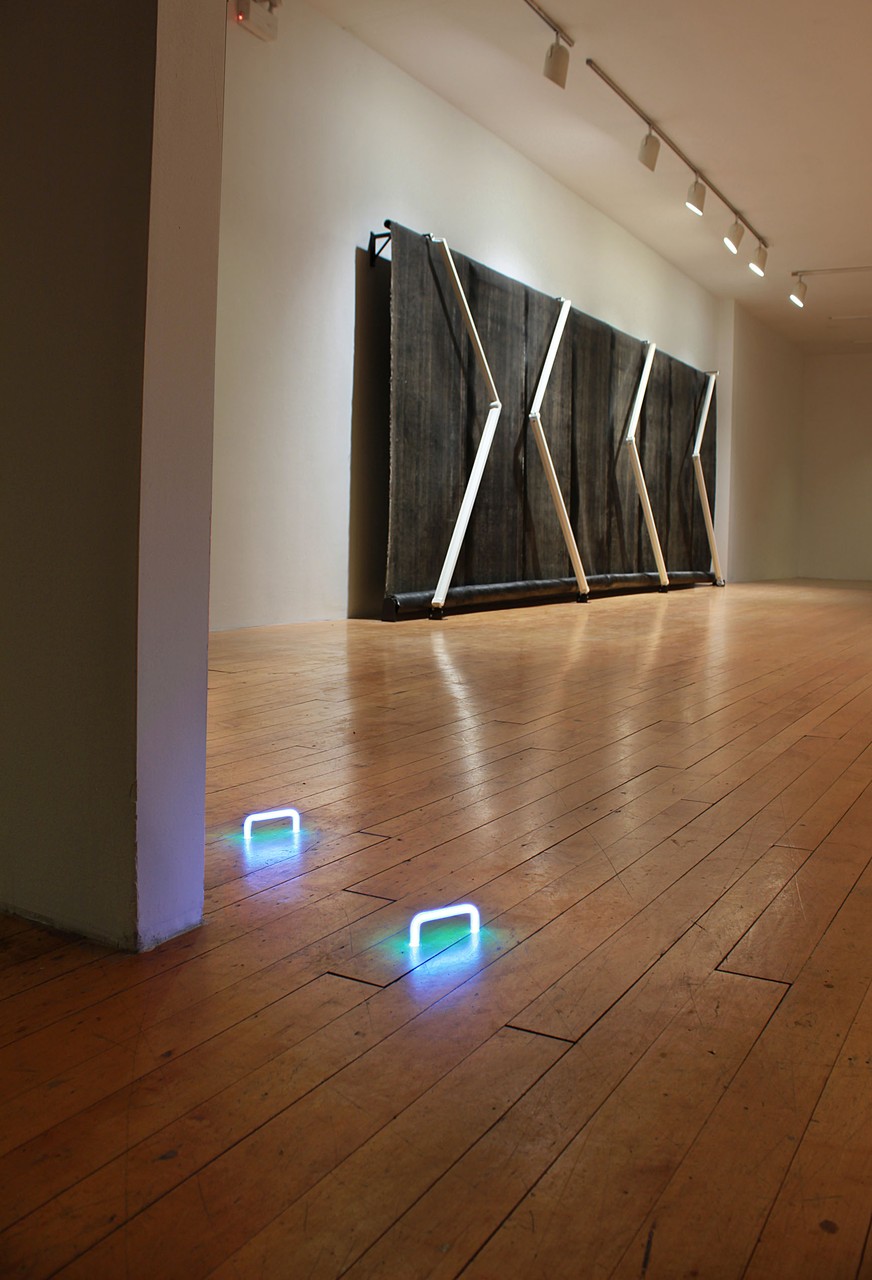
Untitled
Materials:argon tubing
Dimensions variable
Materials:argon tubing
Dimensions variable
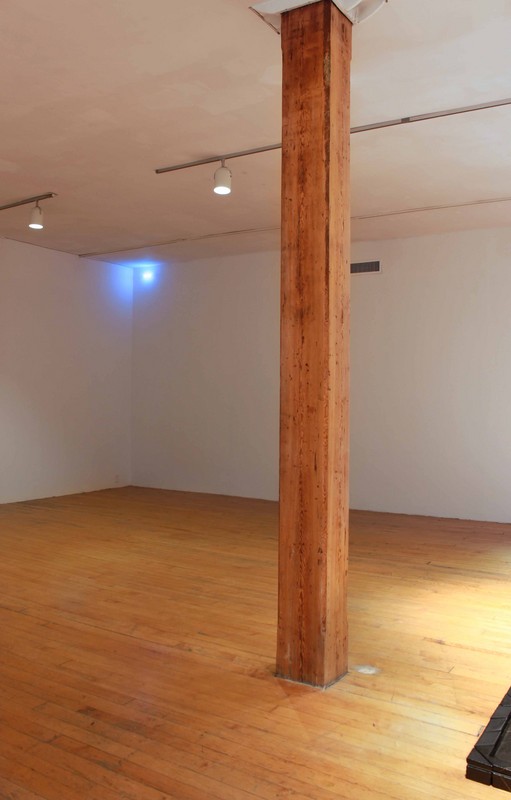
Untitled
Materials:argon tubing
10x18cm
Materials:argon tubing
10x18cm
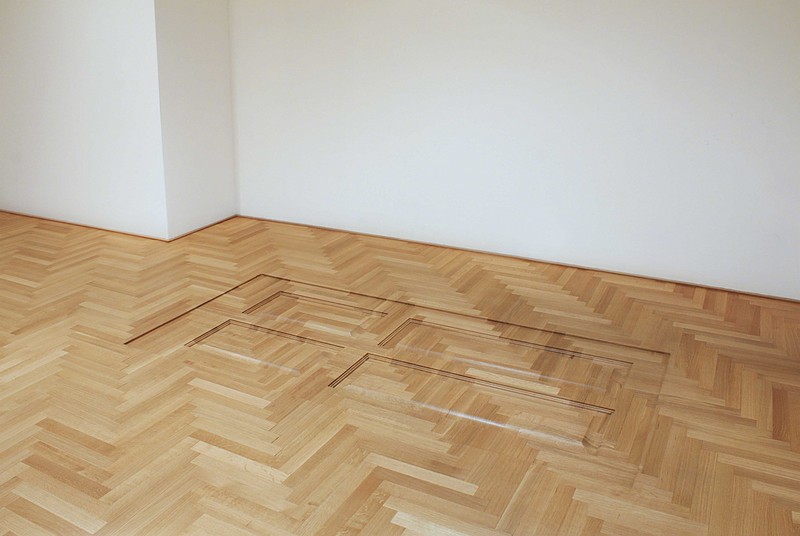
Untitled
Materials:wood
100x210x2.7cm
Sunk relief on wooden floor
Materials:wood
100x210x2.7cm
Sunk relief on wooden floor
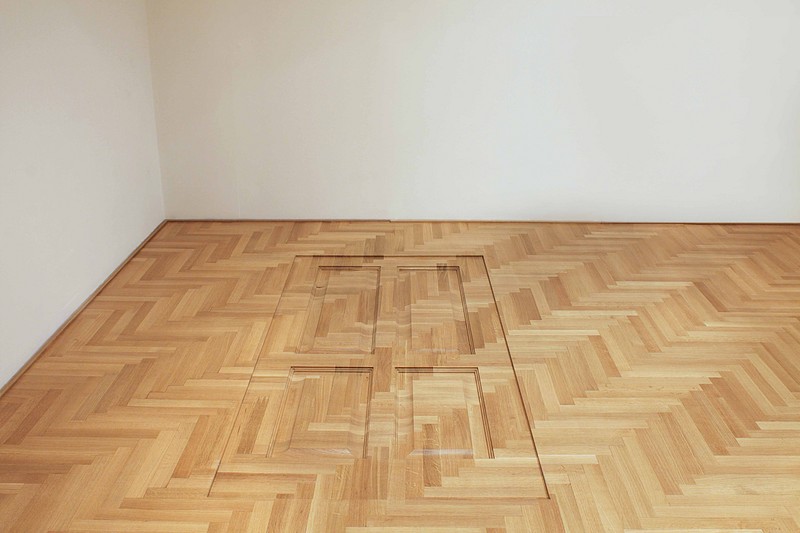
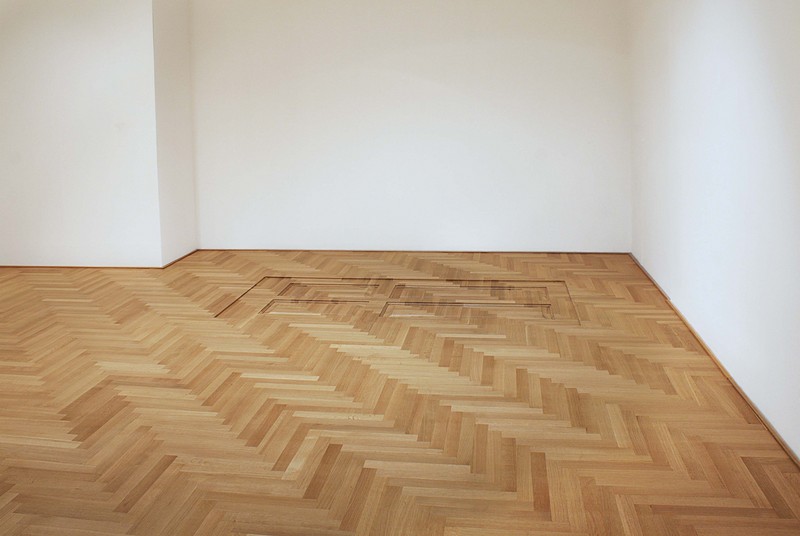
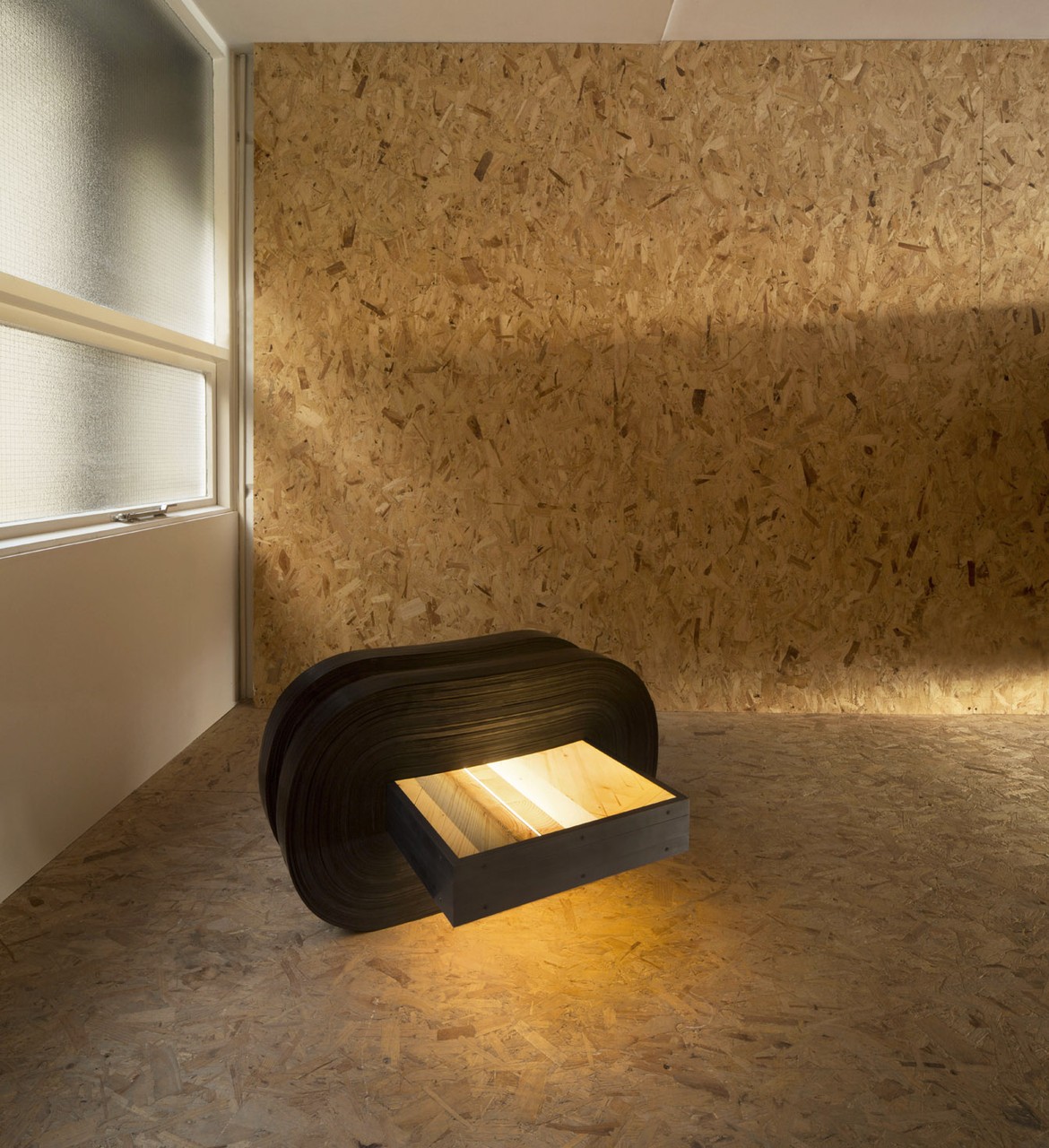
Untitled
Materials:aluminium, plexiglass, print on vinyl, LED light, rubber, brackets
80x47x66cm
Image credit:Ben Blossom
Materials:aluminium, plexiglass, print on vinyl, LED light, rubber, brackets
80x47x66cm
Image credit:Ben Blossom
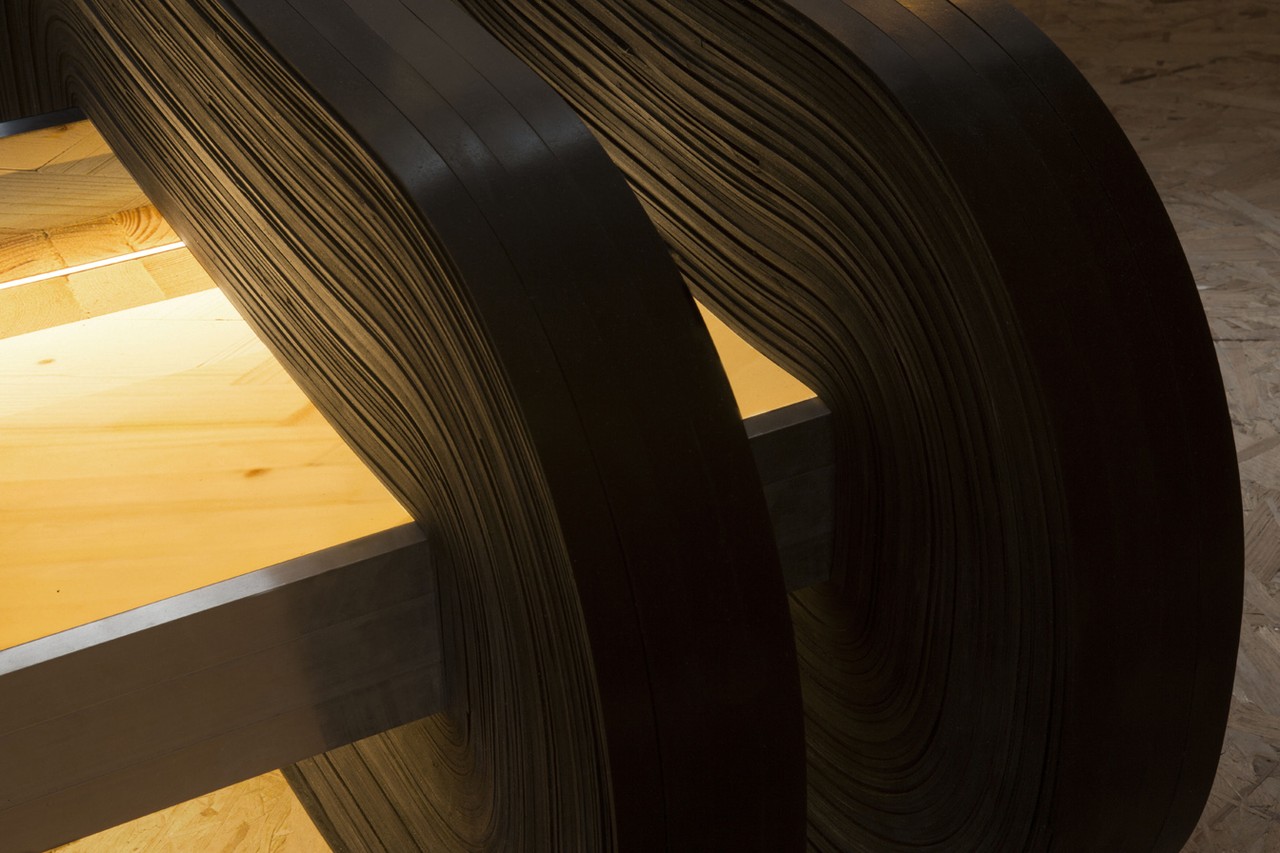
Image credit:Ben Blossom
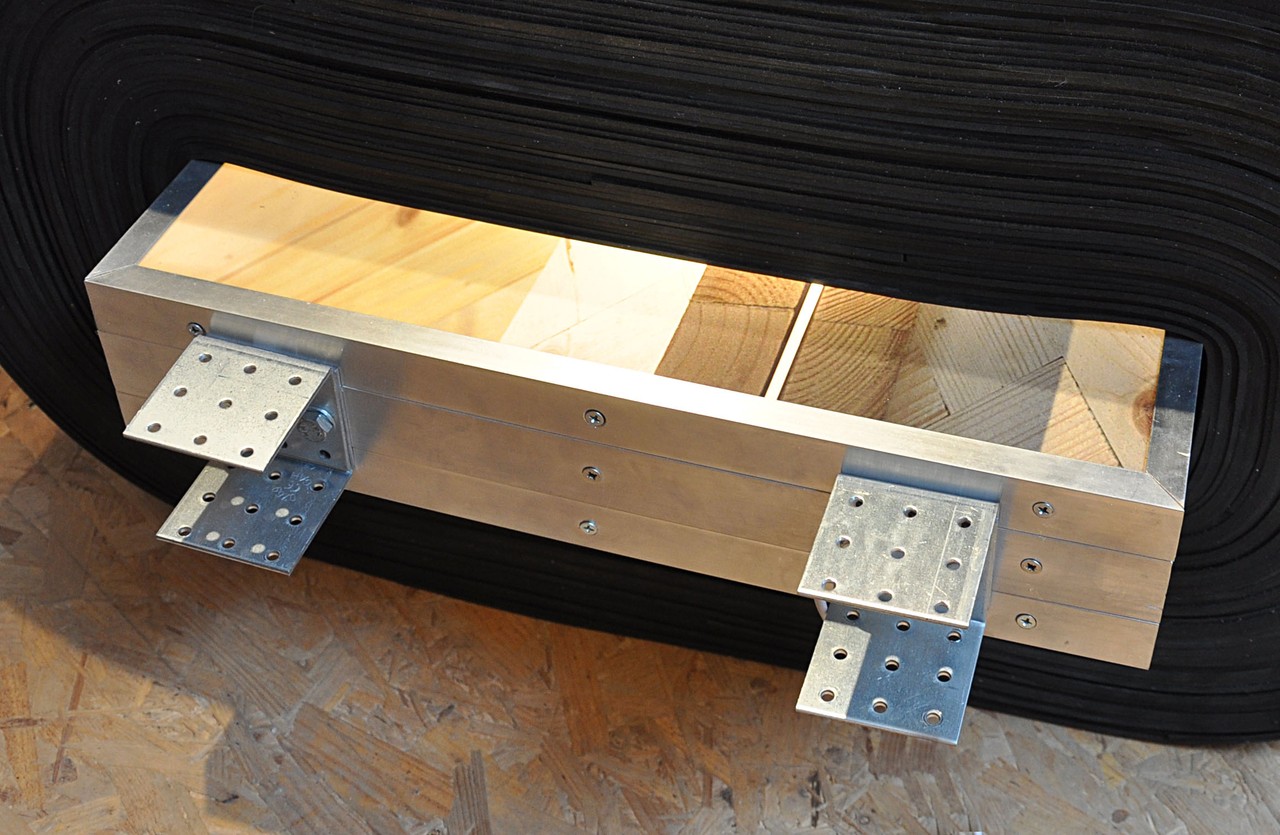
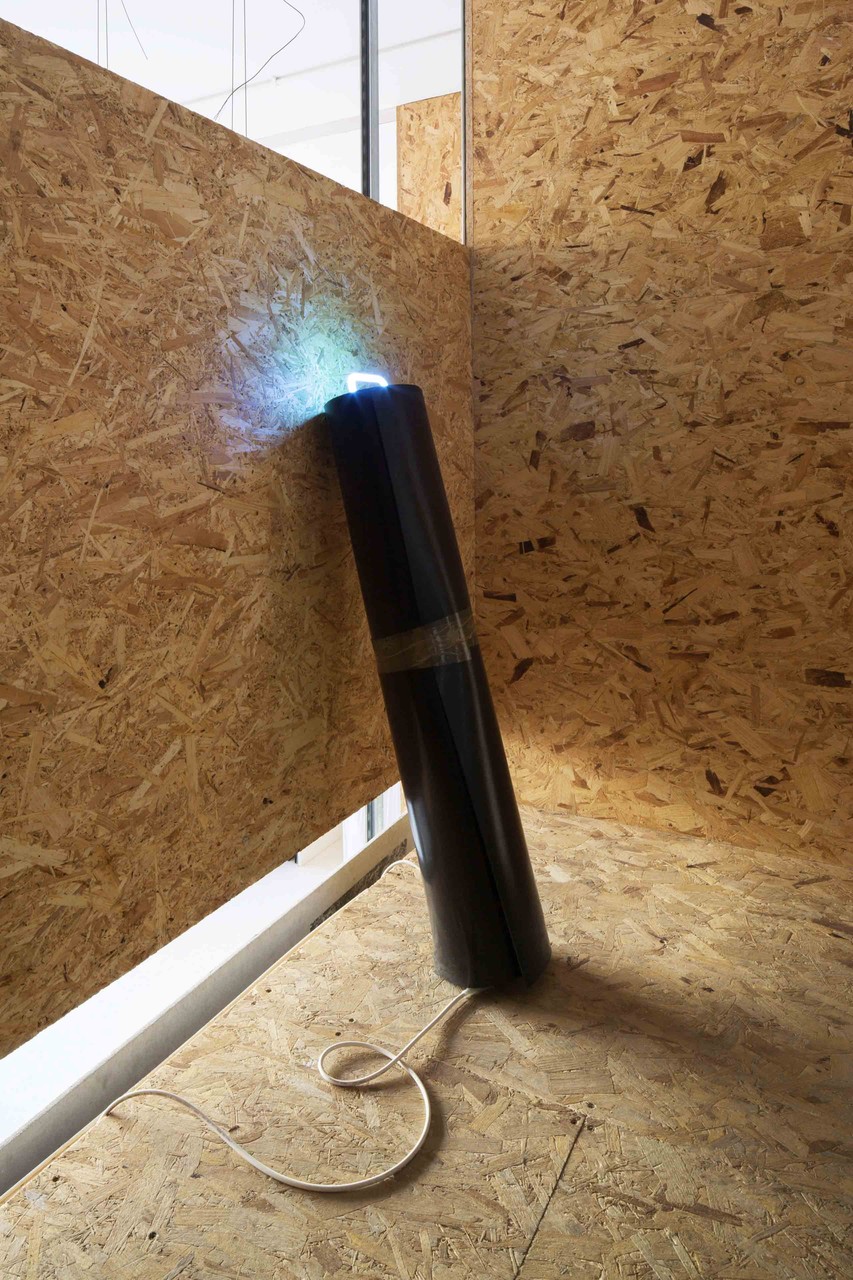
Untitled
Materials:rubber, argon tubing, tape, electrical cord
30x30x110cm
Image credit:Ben Blossom
Materials:rubber, argon tubing, tape, electrical cord
30x30x110cm
Image credit:Ben Blossom
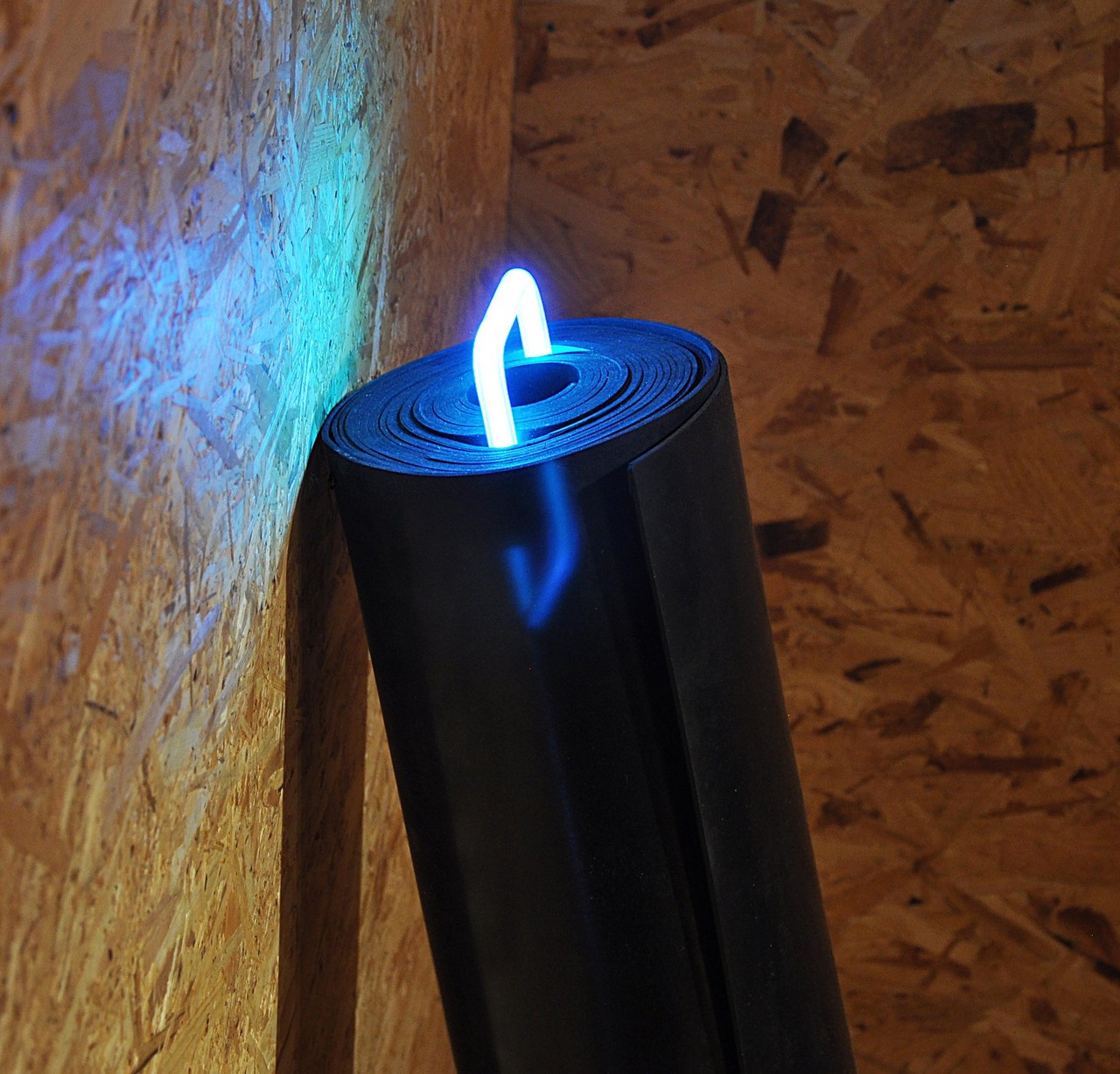
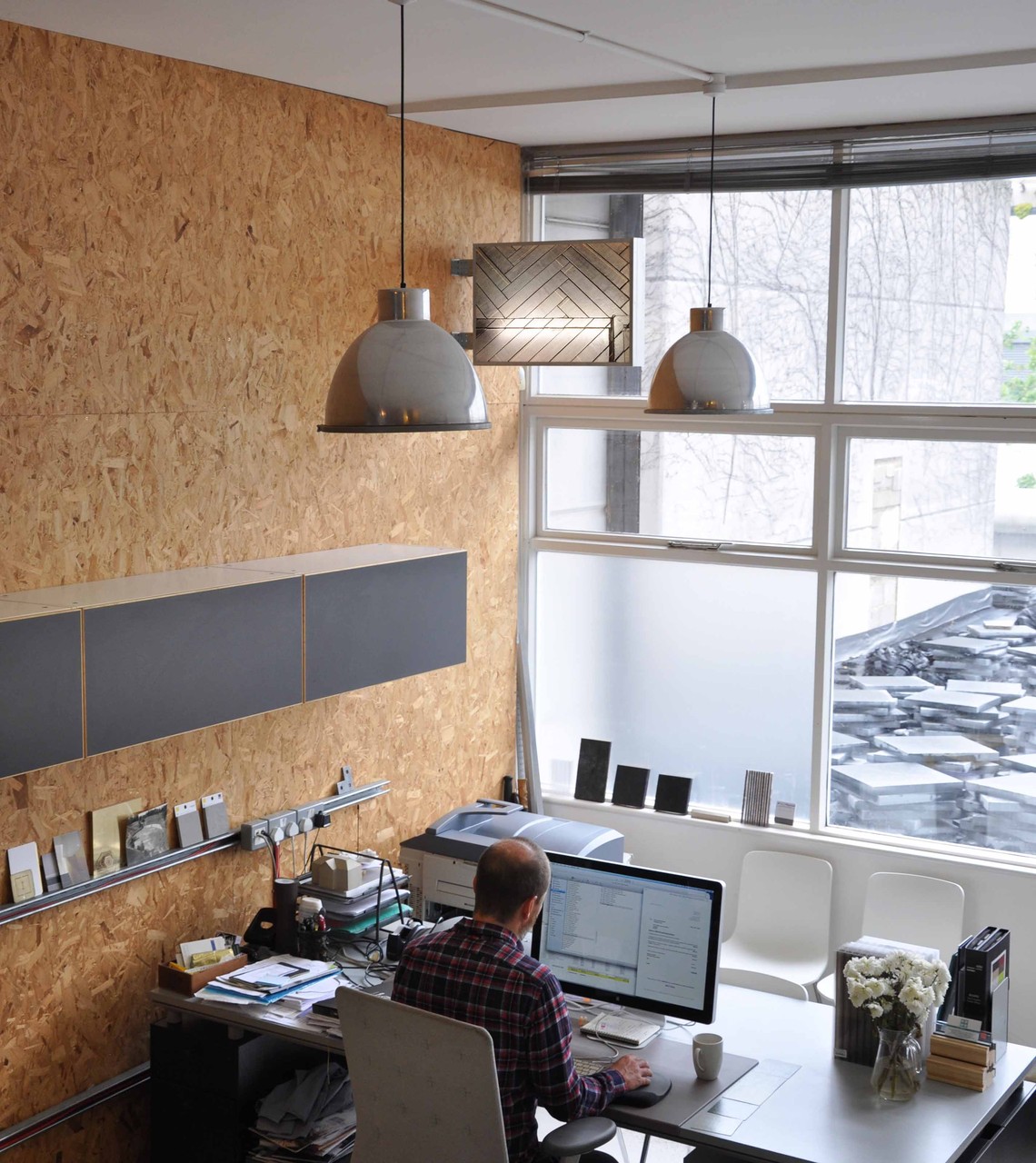
Untitled
Materials:aluminium, plexiglass, print on vinyl, LED light, brackets
8x66x46cm
Materials:aluminium, plexiglass, print on vinyl, LED light, brackets
8x66x46cm
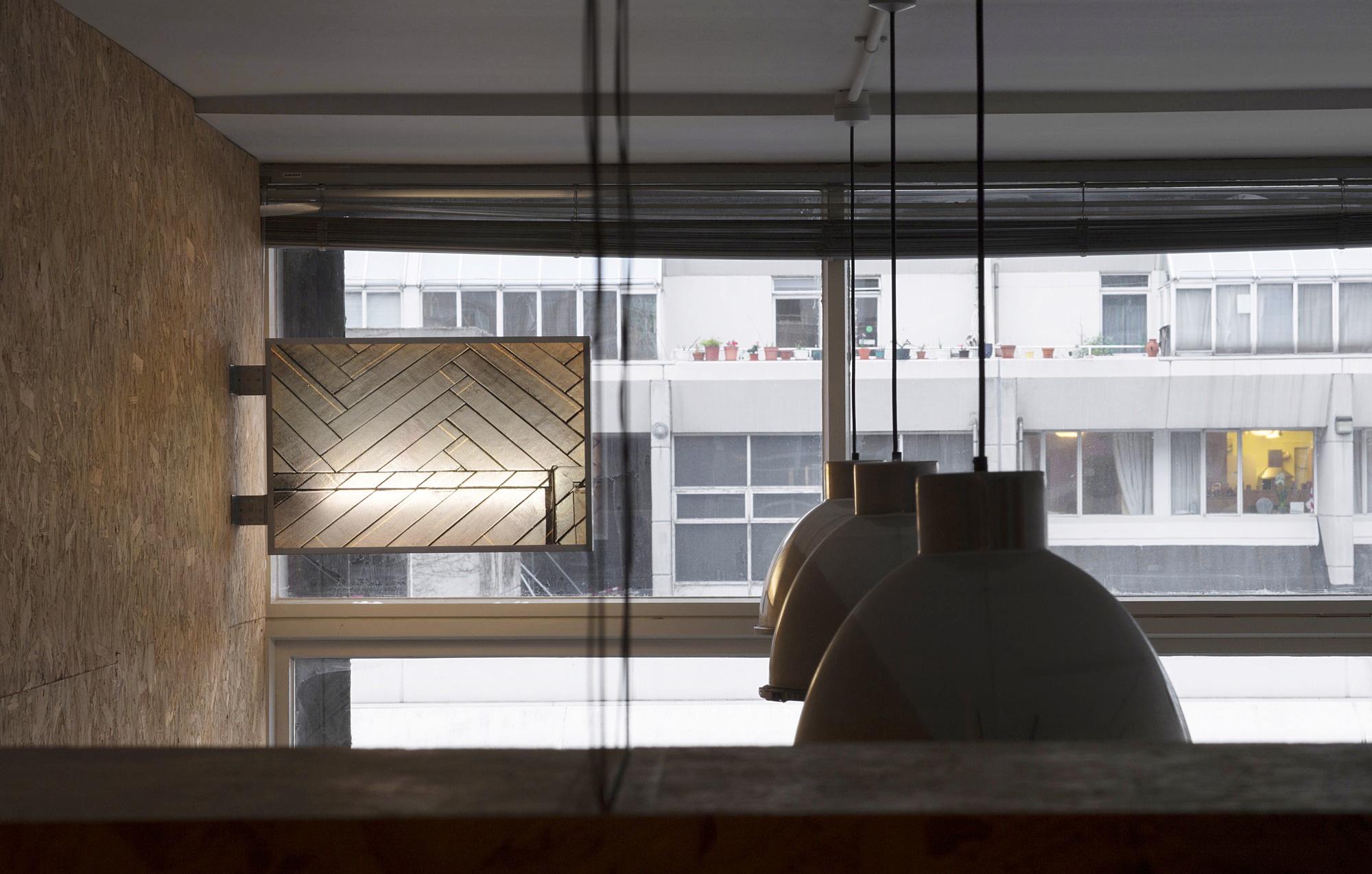
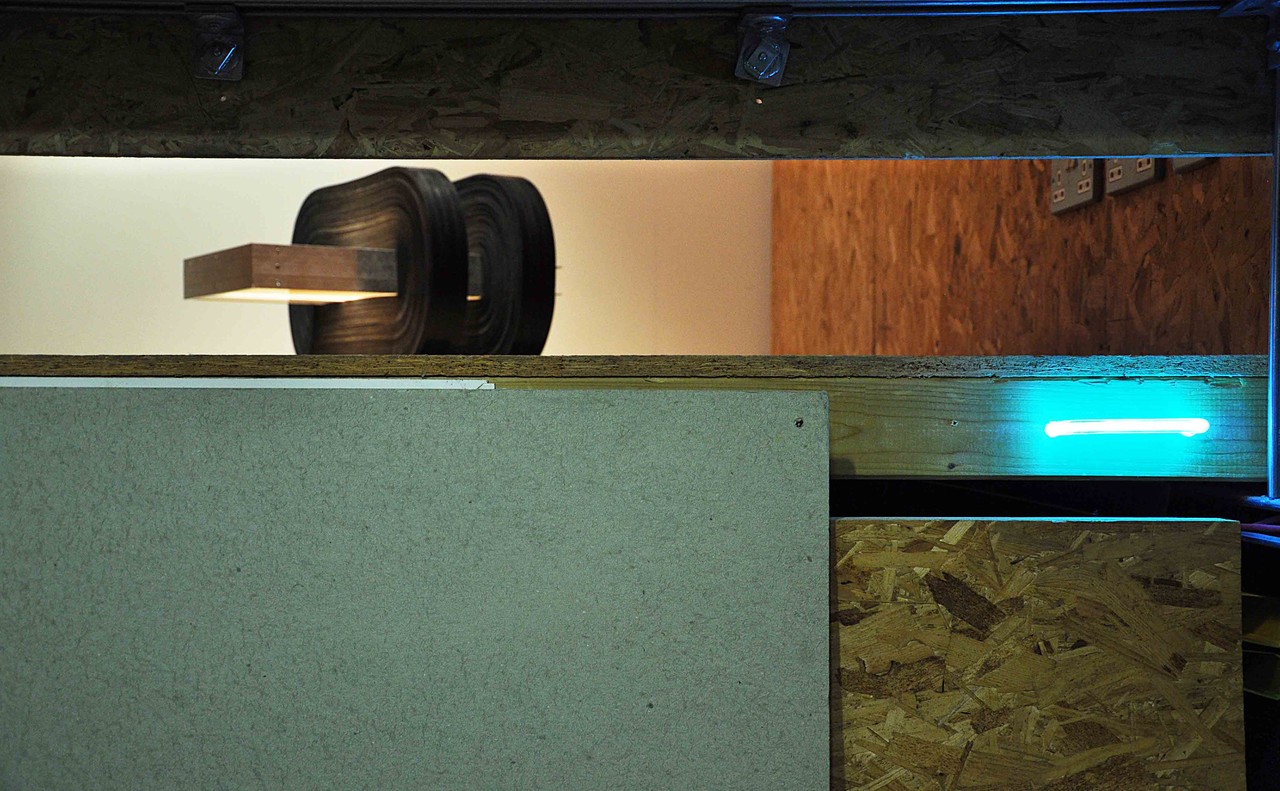
Untitled
Materials:argon tubing
10x18cm
Materials:argon tubing
10x18cm
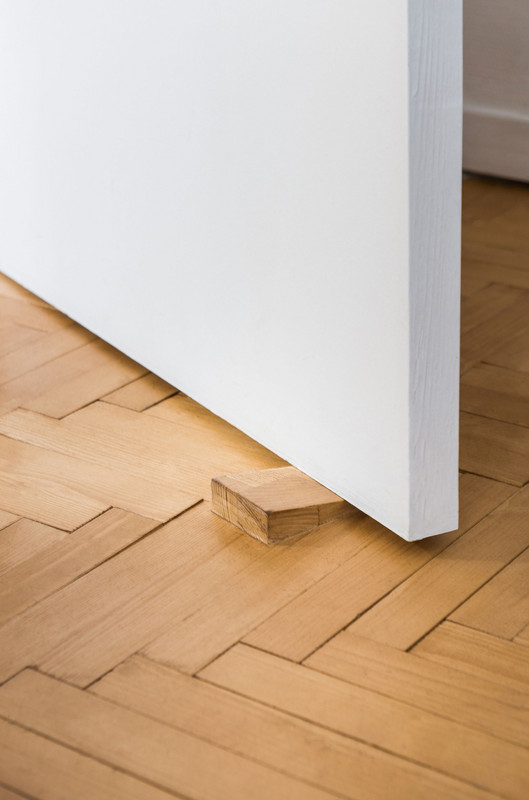
Untitled
Materials: wood
Dimensions variable
The floor of the gallery which is adjoined to the kitchen has been replaced by a wooden herringbone floor. On this floor a wedge has been carved. The door stop that is a bas-relief on the floor keeps the kitchen door permanently open.
Materials: wood
Dimensions variable
The floor of the gallery which is adjoined to the kitchen has been replaced by a wooden herringbone floor. On this floor a wedge has been carved. The door stop that is a bas-relief on the floor keeps the kitchen door permanently open.
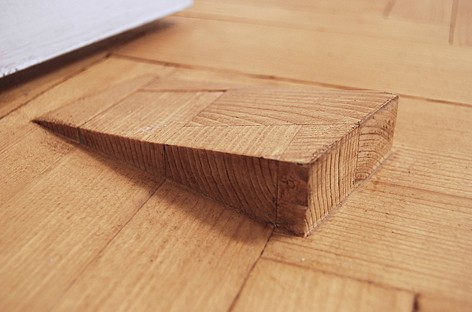
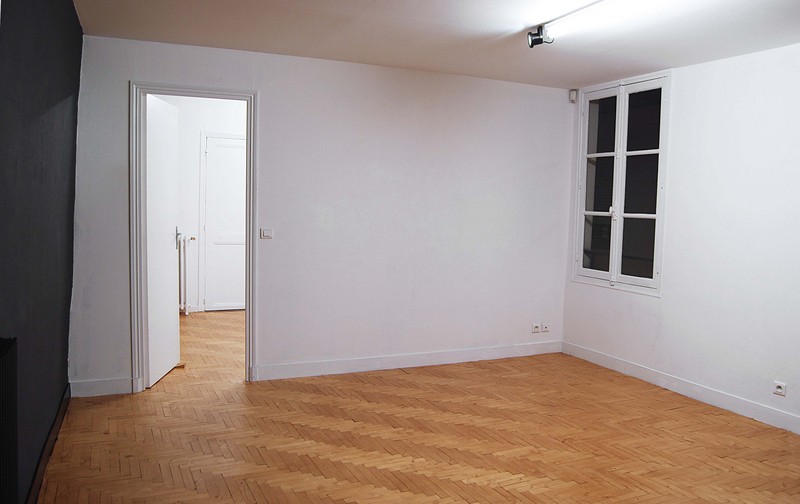
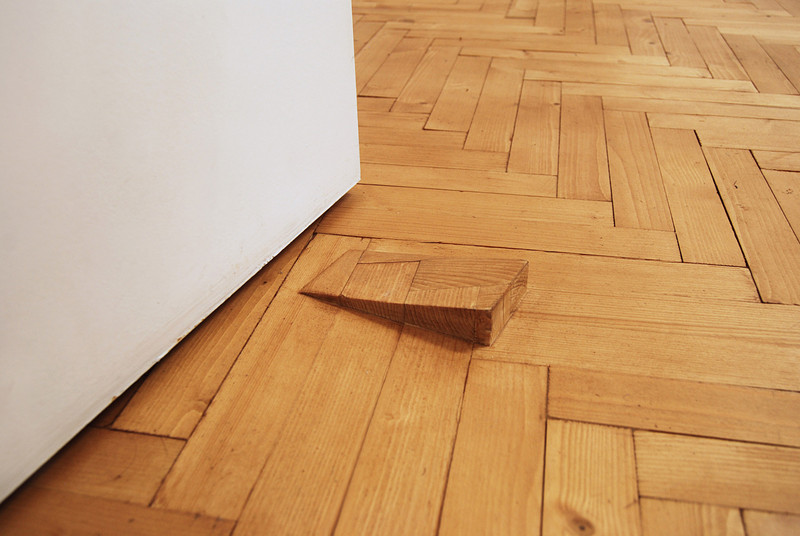
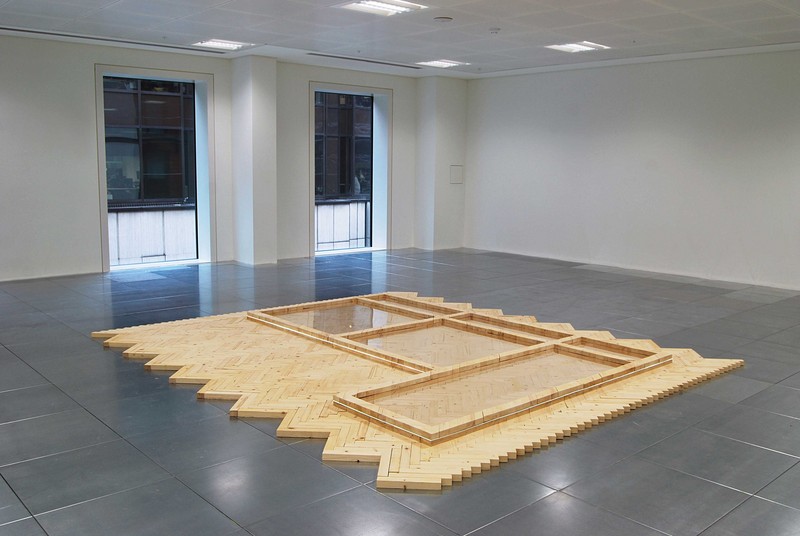
Untitled
Materials:wood, plexiglass
400x300x25cm
Materials:wood, plexiglass
400x300x25cm
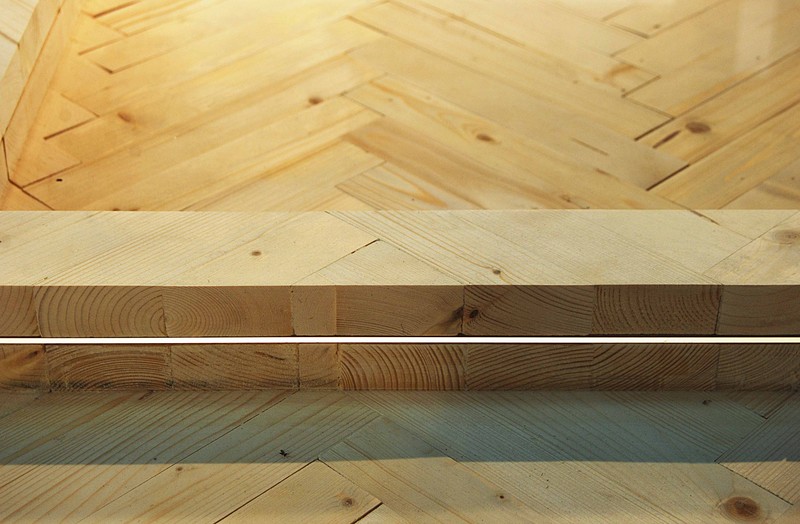
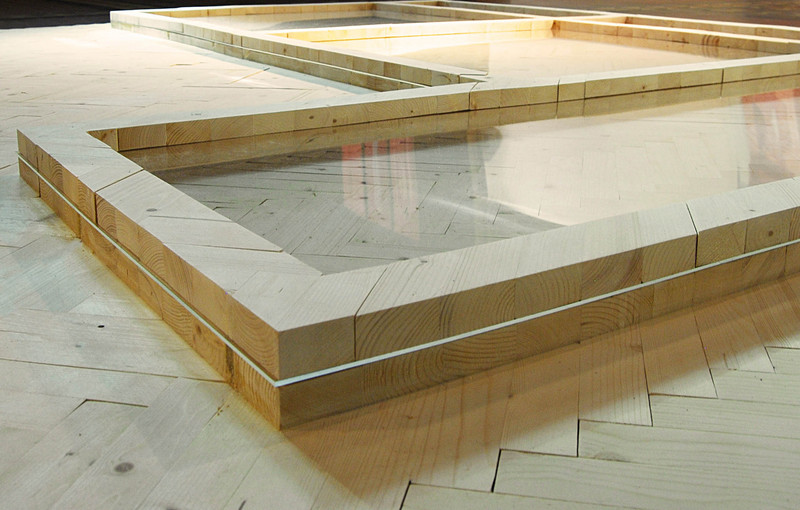
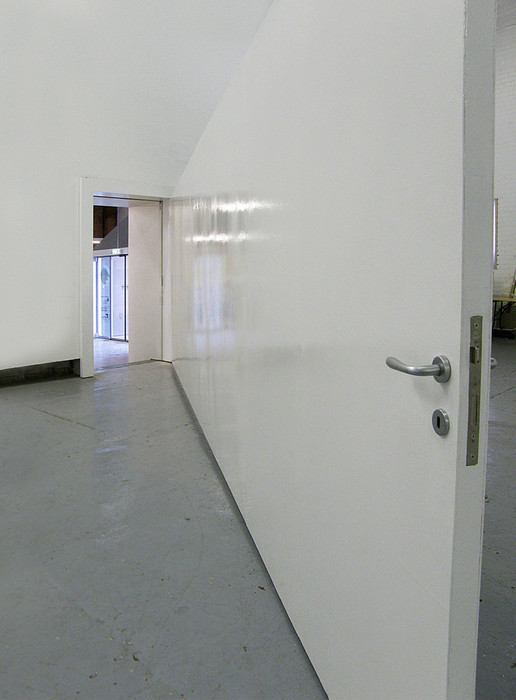
Untitled
Materials:wood,door handle
680x195x5cm
The main door of the gallery has been replaced by the 6.8m door.The door moves properly.
Materials:wood,door handle
680x195x5cm
The main door of the gallery has been replaced by the 6.8m door.The door moves properly.
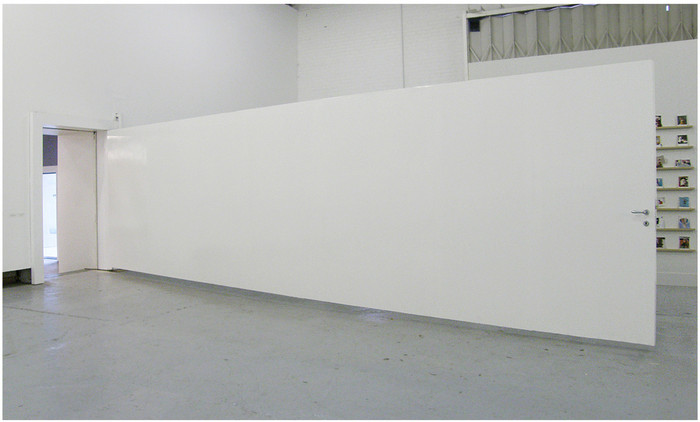
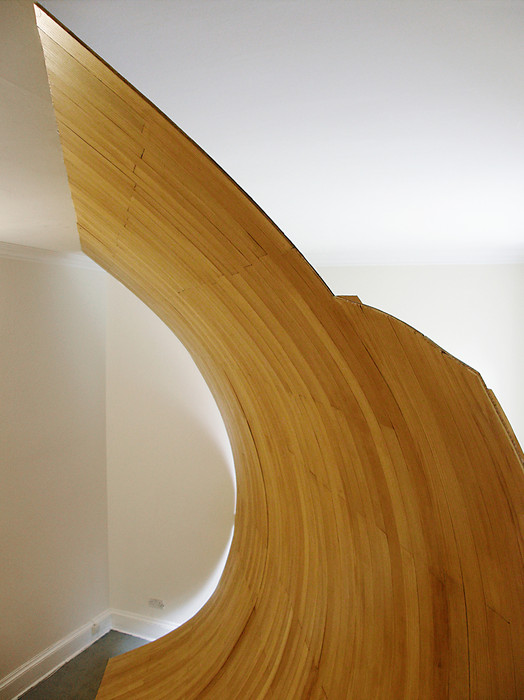
Untitled
Materials:wood
332x448cm
The sculpture is an actual size replica of the floor of the gallery space and it was installed between the real floor and the ceiling. Before and after the installation the sculpture was flat and the final curved form derived from the height restrictions imposed by the dimensions of the space.
Materials:wood
332x448cm
The sculpture is an actual size replica of the floor of the gallery space and it was installed between the real floor and the ceiling. Before and after the installation the sculpture was flat and the final curved form derived from the height restrictions imposed by the dimensions of the space.
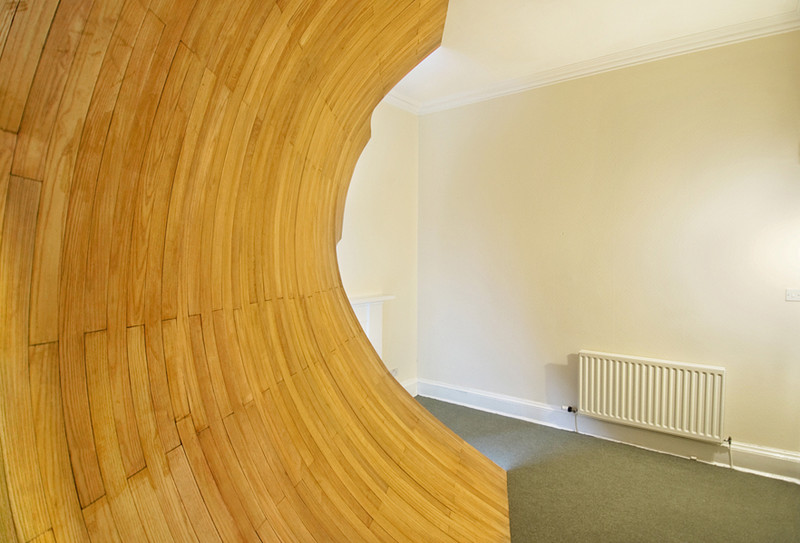
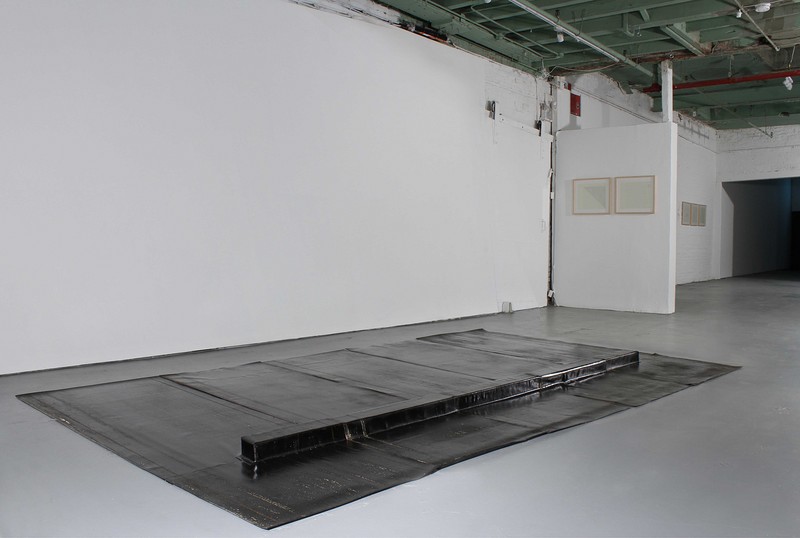
Untitled
Materials: modified bituminous sheeting for roofing
320x500x15cm
Materials: modified bituminous sheeting for roofing
320x500x15cm
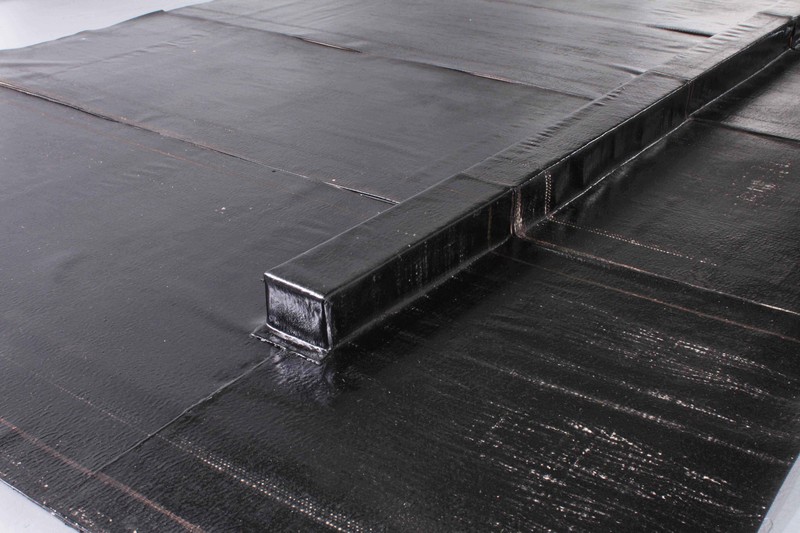
Untitled
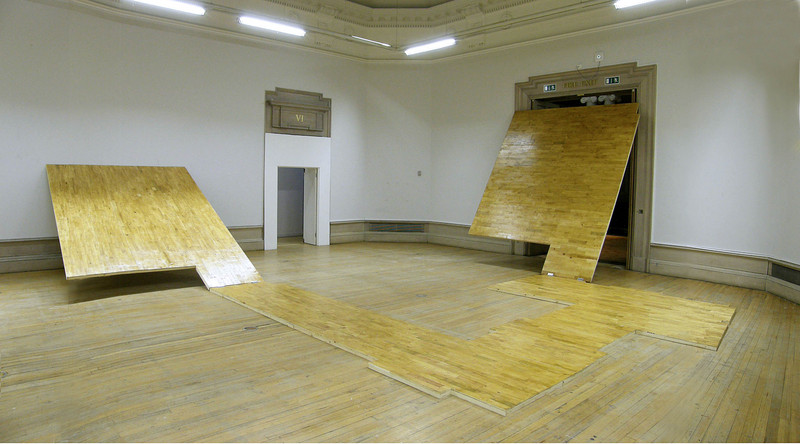
Untitled
Materials:wood,hinges
Dimensions variable
This sculpture consists of three different pieces that are actual size replicas of the floors of three different, extant private spaces (two of them in Greece and the third in Glasgow). The floors are connected with hinges and the final form and shape of the sculpture is wholly dependent upon the installation space.For the construction of the sculpture more than 100 palets were used. They were all collected from around Glasgow.
Materials:wood,hinges
Dimensions variable
This sculpture consists of three different pieces that are actual size replicas of the floors of three different, extant private spaces (two of them in Greece and the third in Glasgow). The floors are connected with hinges and the final form and shape of the sculpture is wholly dependent upon the installation space.For the construction of the sculpture more than 100 palets were used. They were all collected from around Glasgow.
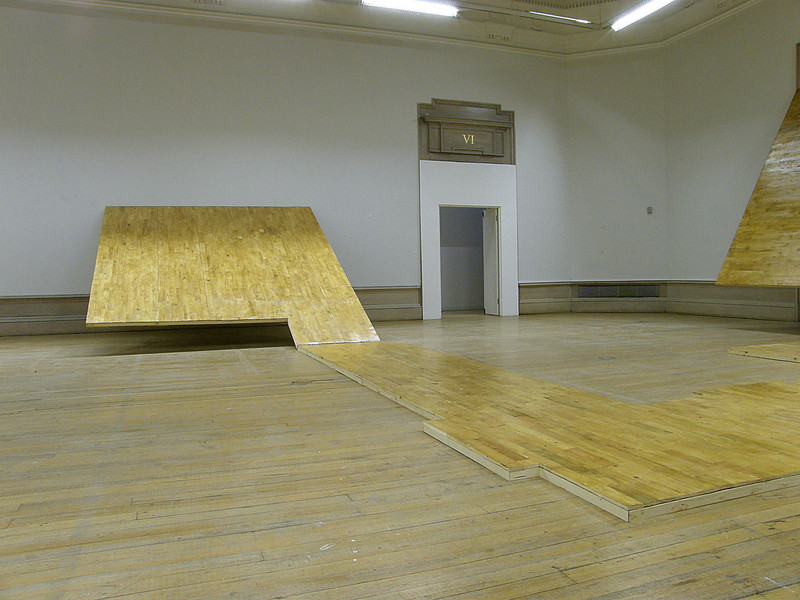
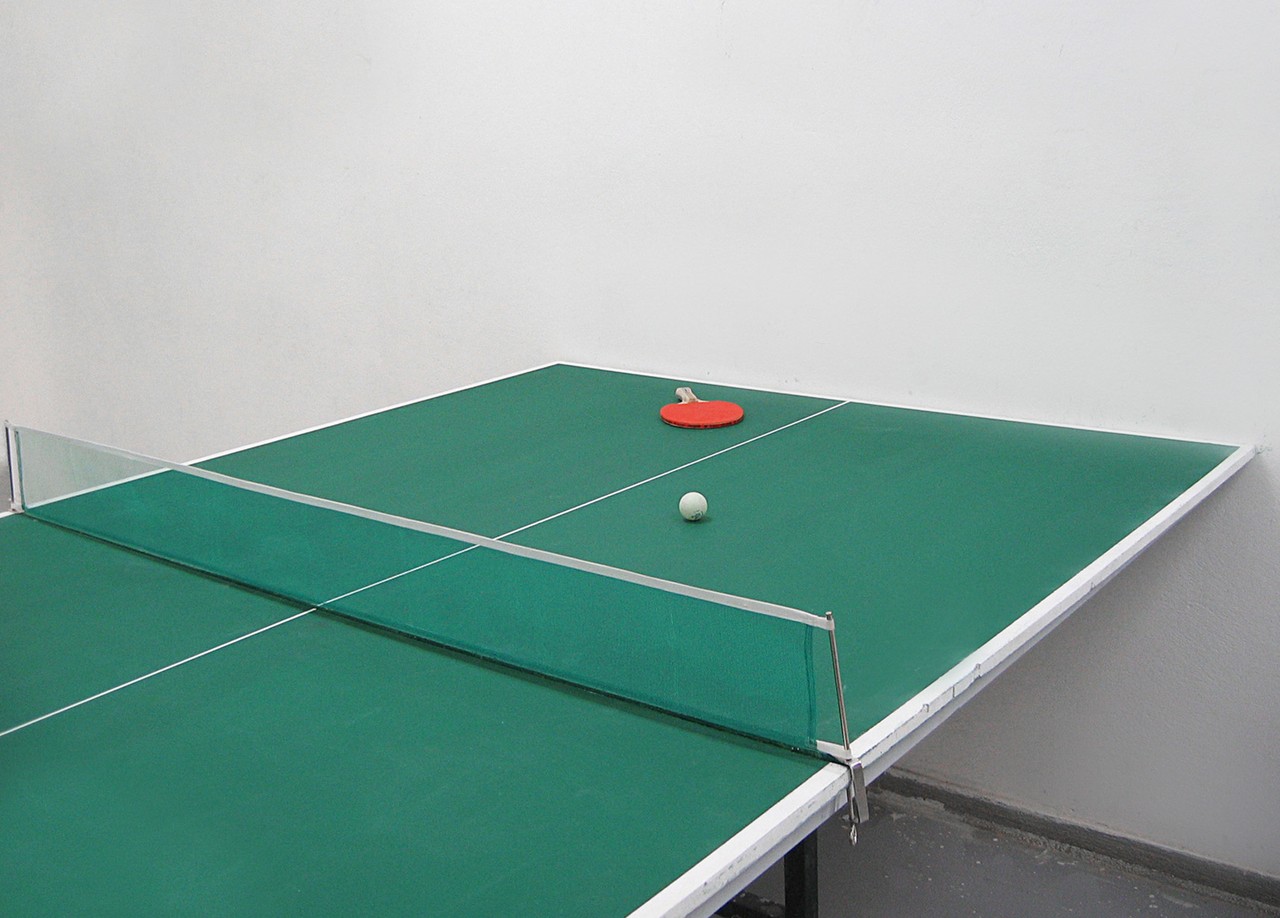
Untitled
Materials: table tennis table
274x152x74cm
Materials: table tennis table
274x152x74cm
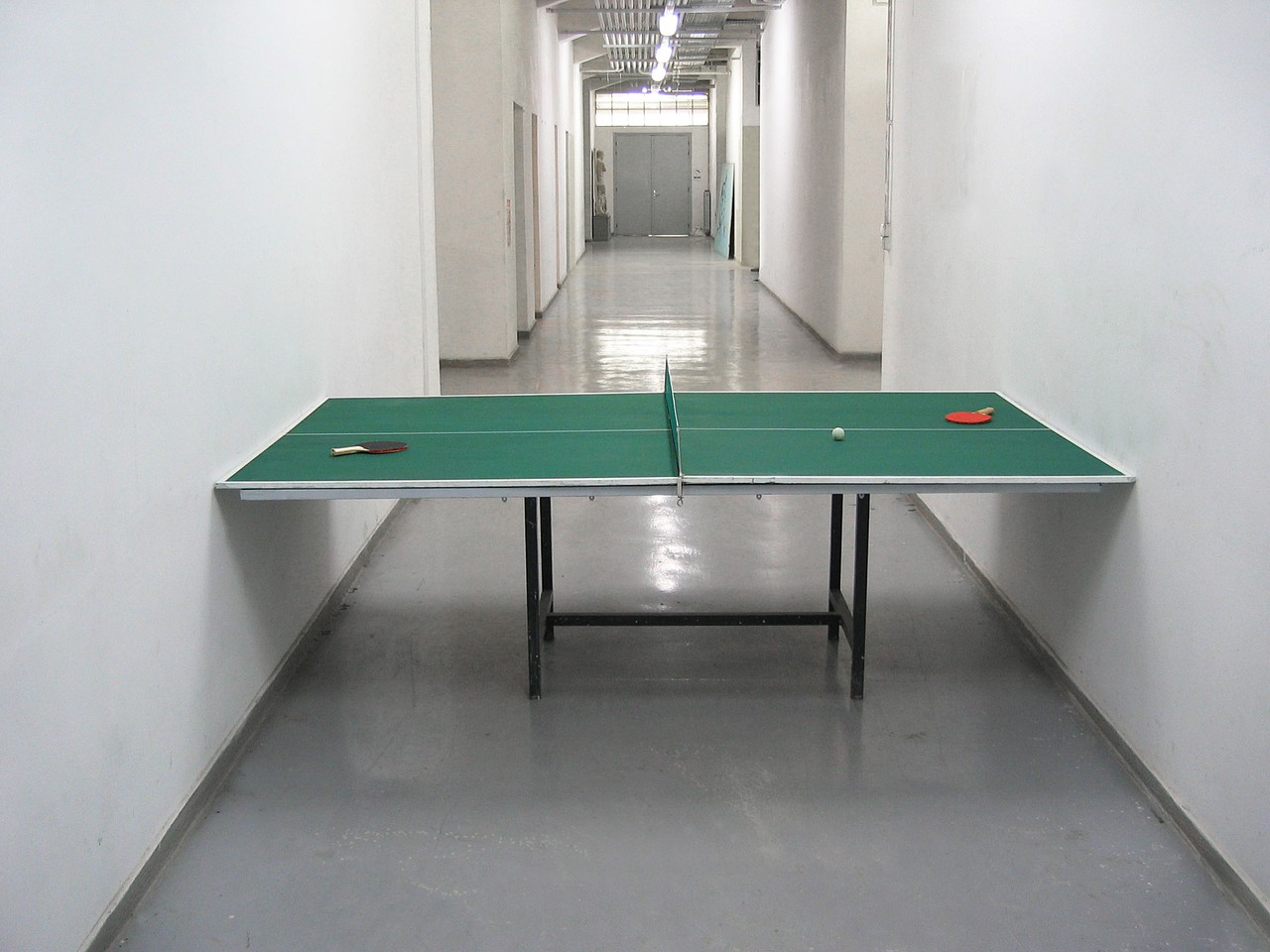
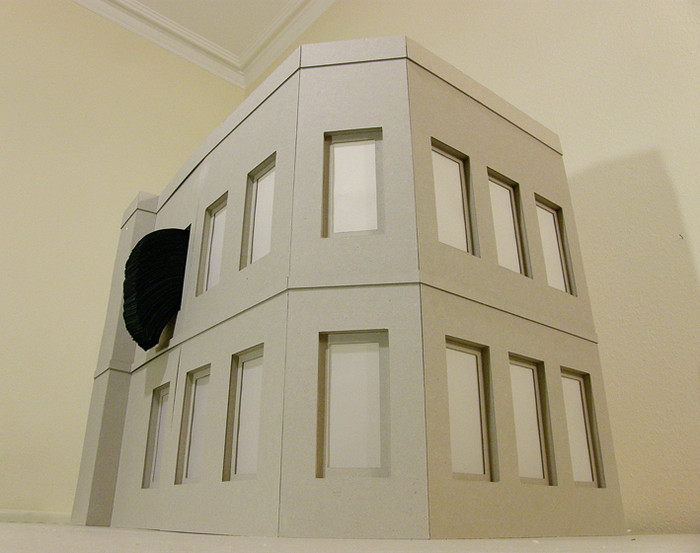
Untitled/Model-proposal
Proposed materials: carpet
The work would be made by several layers of carpet that are installed through and therefore framed by the window of the exhibition space.The piece can be viewed from inside and outside the building in which it is installed.
Proposed materials: carpet
The work would be made by several layers of carpet that are installed through and therefore framed by the window of the exhibition space.The piece can be viewed from inside and outside the building in which it is installed.
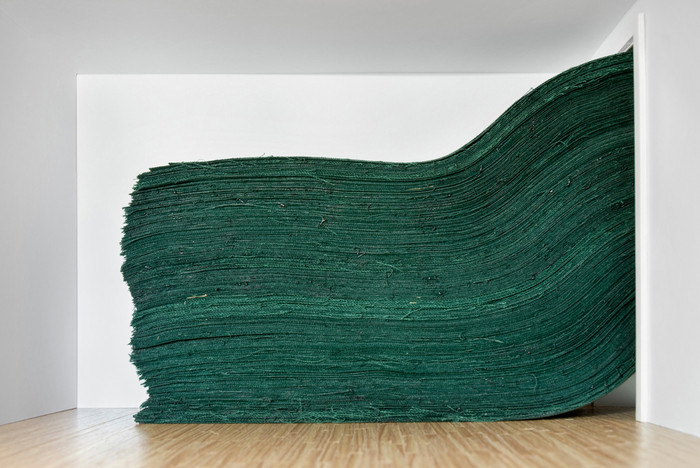
View of the sculpture from inside.
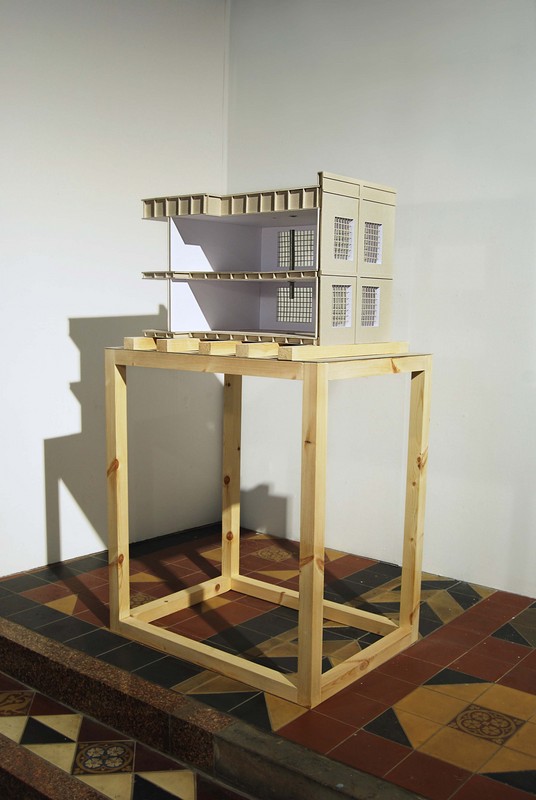
Untitled
Materials: cardboard, screw fixture, wood
64x49x43cm
Materials: cardboard, screw fixture, wood
64x49x43cm
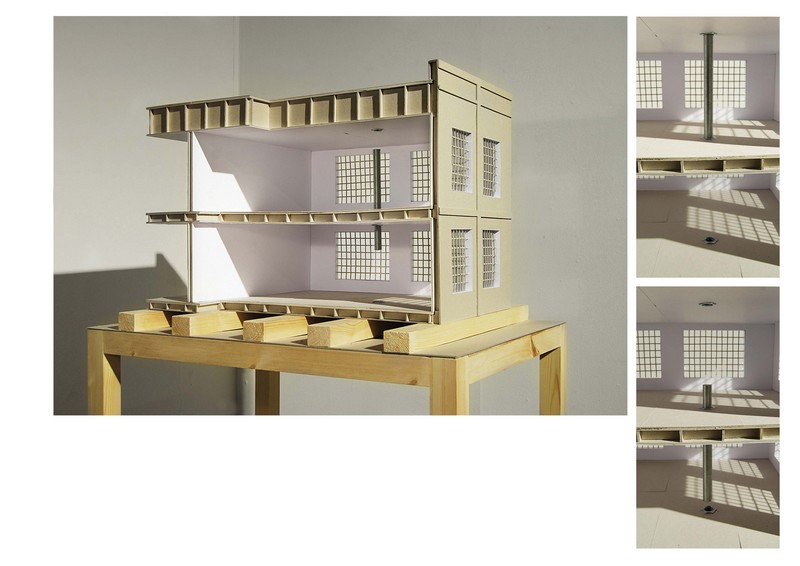
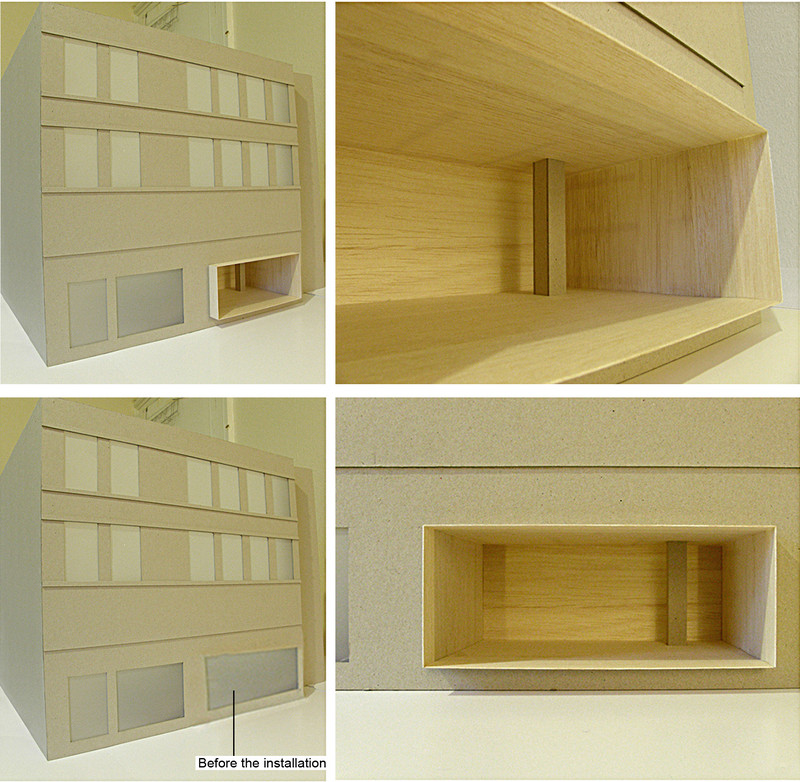
Untitled/Model-proposal for a street level gallery
Proposed materials: wood
The show window of the gallery will be replaced by a wooden box the size of which will be determined by the architecture/window of the gallery. Thus part of the interior space of the gallery and part of the pillar are transferred to the exterior/public space and the work could actually be viewed from the pavement. After the show the wooden piece would be exhibited into another interior gallery space as a new piece-leftover with all the damages that people caused to it.
Proposed materials: wood
The show window of the gallery will be replaced by a wooden box the size of which will be determined by the architecture/window of the gallery. Thus part of the interior space of the gallery and part of the pillar are transferred to the exterior/public space and the work could actually be viewed from the pavement. After the show the wooden piece would be exhibited into another interior gallery space as a new piece-leftover with all the damages that people caused to it.
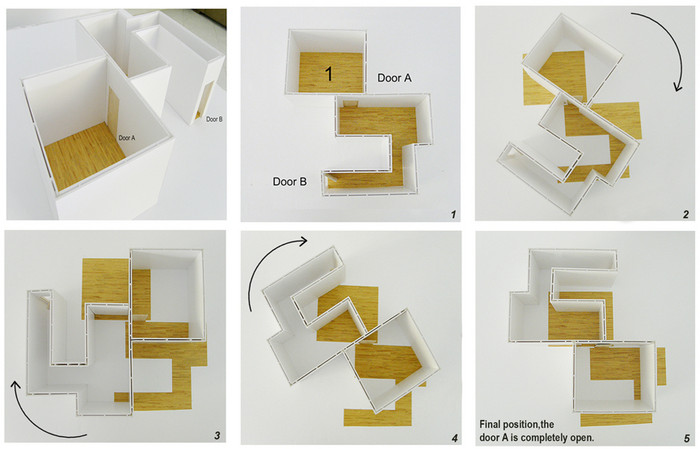
Untitled
Materials: cardboard, wood
The door of the room 1 (door A) is attached to the floor.Thus for entering the room you have to remove all the structural walls.The space is rotated around the solid axis of the door A that remains in the same position.The door B is the main door of the whole space and it works properly.
Materials: cardboard, wood
The door of the room 1 (door A) is attached to the floor.Thus for entering the room you have to remove all the structural walls.The space is rotated around the solid axis of the door A that remains in the same position.The door B is the main door of the whole space and it works properly.
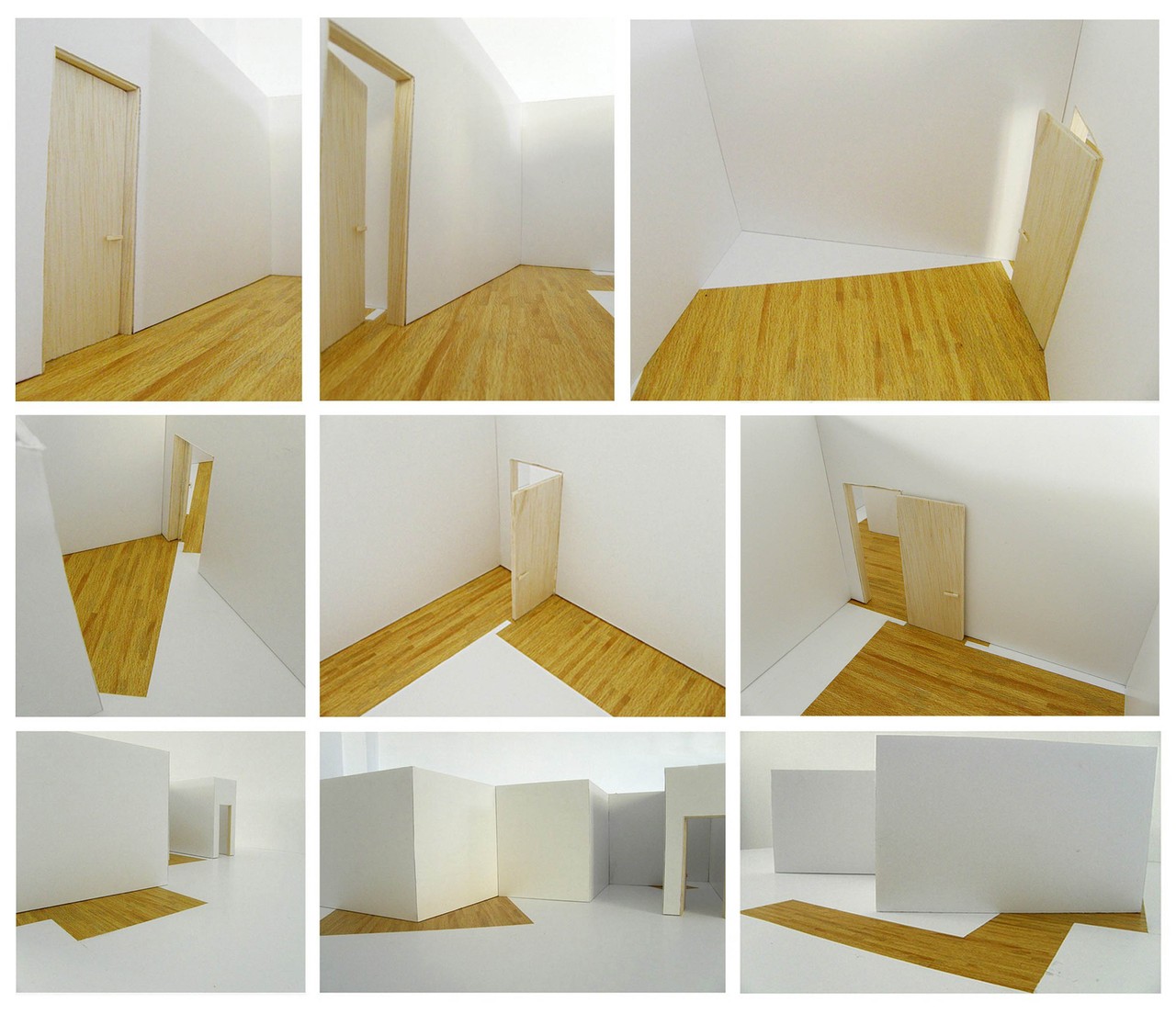
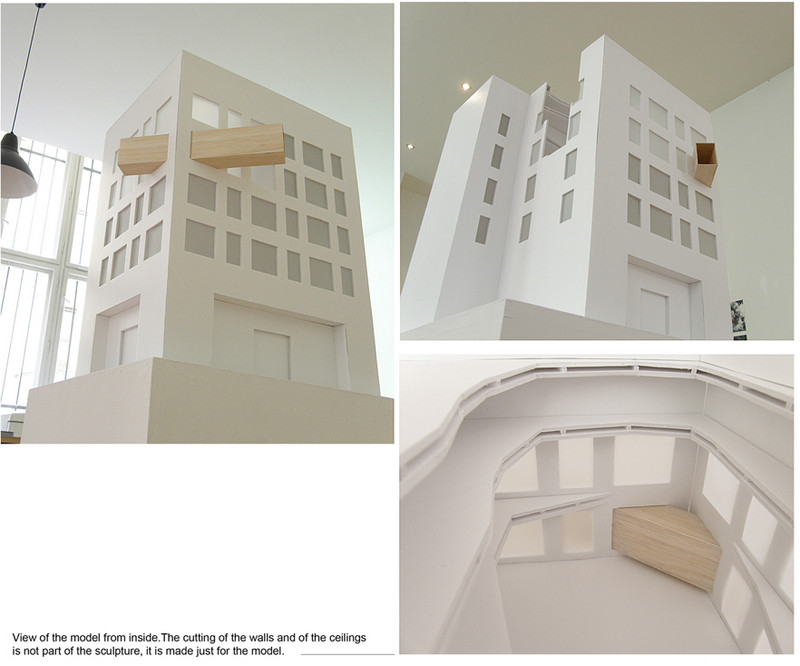
Untitled/Model-proposal
Proposed materials: wood
The sculpture is a hollow box installed through and, therefore framed by, the windows of a building. The piece can be viewed from inside and outside the building in which it is being shown.
Proposed materials: wood
The sculpture is a hollow box installed through and, therefore framed by, the windows of a building. The piece can be viewed from inside and outside the building in which it is being shown.
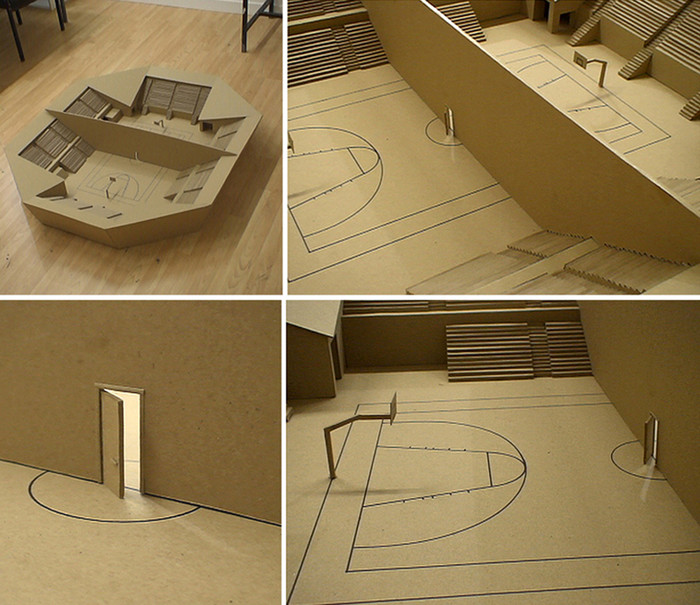
Untitled/Model-proposal for a stadium
Materials:cardboard
160x120x40cm
Materials:cardboard
160x120x40cm
